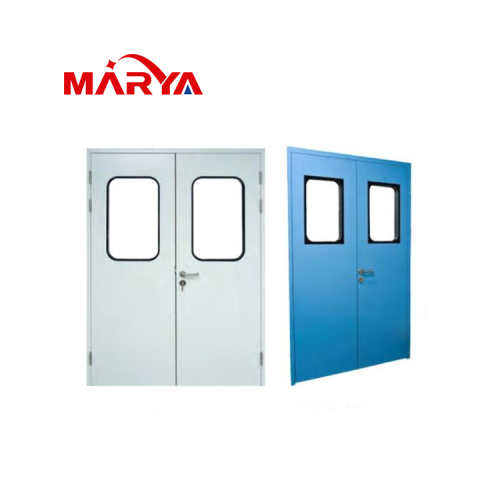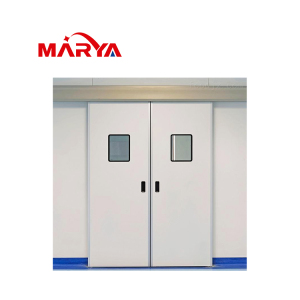
Design Elements of Cleanroom Door’s 0pen Direction
Design Elements of Cleanroom Door’s 0pen Direction
October 08, 2022
Some pharmaceutical companies usually set the opening direction of the cleanroom more casually, lacking systematic analysis, resulting in unreasonable opening direction, which not only affects the normal operation process, but also brings the risk of safety and cross-contamination.
The opening direction of the clean room should mainly consider the following design elements:





There is nothing trivial about the design of a pharmaceutical plant, and any issues that go unnoticed can ultimately lead to safety and cross-contamination risks. The dike of a thousand miles is destroyed in the ant's nest. Less for granted and more thoughtful. Only in this way can safe, compliant, and efficient pharmaceutical production facilities be designed.
The opening direction of the clean room should mainly consider the following design elements:


Personnel evacuation
Personnel evacuation requirements must be met. For non-labor-intensive enterprises, the number of workers in the clean area of the production workshop will not exceed the upper limit, so the door of the room may not be opened in the direction of evacuation. Except for the functional rooms of Class A and B, the opening direction of the firewall must be in the direction of evacuation. Another point to pay attention to is that “the minimum width of the evacuation walkway should not be less than 1.4m”. When the door of the function room opens towards the corridor, the width of the evacuation corridor should be the effective width after subtracting the size of the door.GMP
There is no specific direction for opening the door in the GMP specification, but the guideline mentions that “the door of the medical cleanroom should be opened to the room with higher air cleanliness”, and the design specification for the cleanroom of the pharmaceutical industry also has a similar description. The reason is often that the door is not closed tightly enough or the door is opened by mistake under the pressure difference, etc. In fact, the door closing effect of the door closer is very good, and these problems can be completely avoided. It should focus on the driving effect of airflow from opening to closing, just like a piston. If the door is opened towards a low cleanliness level, when the door is closed, a large amount of low-cleanliness air will enter into a higher cleanliness level room, thereby creating a risk of cross-contamination.


Biosecurity
There are no clear door opening requirements in the biosafety code, but the design concept should follow the GMP guidelines that the door should be oriented towards a room with lower biosafety risk. For cleanrooms that have requirements for GMP and biosafety, the pressure difference and the opening direction of the two cannot be taken into account. The key factors should be analyzed first to ensure the rationality of the pressure difference design, and the cleanroom door then opens towards the high pressure room. The door opening direction requirements are especially applicable to production workshops and laboratories with high levels of biosecurity such as BSL-3 and BSL-4.EHS
Since the corridor is the main passage for people and materials, there are often people coming and going in the corridor, so when the room opens to the corridor, it is easy to open the door and hit other people. Therefore, for relatively narrow corridors, the opening direction of the cleanroom should also consider safety issues.Facility installation
Now some cleanrooms have a small area, especially some dressing rooms, and it is difficult to put down basic dressing facilities. Therefore, it is necessary to consider whether the direction of the door can be adjusted according to the installation situation of the actual facilities and combined with risk assessment.There is nothing trivial about the design of a pharmaceutical plant, and any issues that go unnoticed can ultimately lead to safety and cross-contamination risks. The dike of a thousand miles is destroyed in the ant's nest. Less for granted and more thoughtful. Only in this way can safe, compliant, and efficient pharmaceutical production facilities be designed.
Previous:
Advantages of Plastic Ampoules
Knowledge Center
